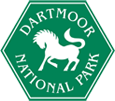Site specific plans
There are some areas in the National Park that have policies and plans tailored to individual sites and areas. Sometimes for these areas we require a Masterplan or Development Brief before a planning application is prepared. These are a "blueprint" for a site, giving everyone with an interest in it the opportunity to agree how it is developed. This might include, for example, how a site is accessed, what type of housing it should deliver, and where housing or other development would be within site.
A Masterplan or Development Brief is not a grant of planning permission, but applications on the site should fit with what they say. We have prepared a Quick Guide to Masterplans and Site Development Briefs to show the process and provide some background information.
Our Local Plan says that Masterplans and Development Briefs should be prepared for larger development sites in the National Park, before a planning application comes forward.
Draft development Site Briefs
We have drafted Site Briefs for each allocation included in the Local Plan. They are designed to be planning advice notes to accompany the Local Plan, summarising the key considerations for the site drawn from existing sources, and should be read alongside the Local Plan. They do not set new or additional requirements for the site.
Under the previous local plan, a number of Masterplans and Development Briefs were prepared to inform planning applications on allocated sites. Those which are still relevant are below:
The site at Ashburton was identified in the previous Local Plan (Proposal ASH2), as a 3.5 hectare site for mixed use redevelopment including housing, commercial and employment uses and a public car park.
Ashburton - Longstone Cross
Land at Longstone Cross was identified in the previous Local Plan (Proposal ASH1) as a 1.1 hectare site for affordable housing. This Brief was approved by the National Park Authority at its meeting on the 7 February 2014.
Longstone Cross, Ashburton - Development Brief (text)
Longstone Cross, Ashburton - Development Brief (key plan)
Longstone Cross, Ashburton - Development Brief (annex 1)
Longstone Cross, Ashburton - Development Brief (annex 2)
Longstone Cross, Ashburton - Development Brief (annex 3)
Longstone Cross, Ashburton - Development Brief (annex 4)
Longstone Cross, Ashburton - Development Brief (other drawings) (14 mb) (large file - requires fast connection)
South Brent
Developers prepared a Development Brief for land at Fairfield, a 2.4 hectare housing site in the South Brent. This Brief was approved by the National Park Authority at its meeting on the 7 February 2014.
Fairfield, South Brent Development Brief (part 1 - Introduction)
Fairfield, South Brent Development Brief (part 2 - Village Analysis)
Fairfield, South Brent Development Brief (part 3 - Site Analysis)
Fairfield, South Brent Development Brief (part 4 - Response)
Fairfield, South Brent Development Brief (part 5 - Appendices)
Fairfield, South Brent Development Brief (Community Consultation Response)
Moretonhampstead - 2-6 Ford Street
The following Design Brief was commissioned by the Authority in order to guide and encourage development to come forward on the fire damaged site at Ford Street, Moretonhampstead.
2-6 Ford Street, Moretonhampstead (part 1 - context)
2-6 Ford Street, Moretonhampstead (part 2 - guidance)
